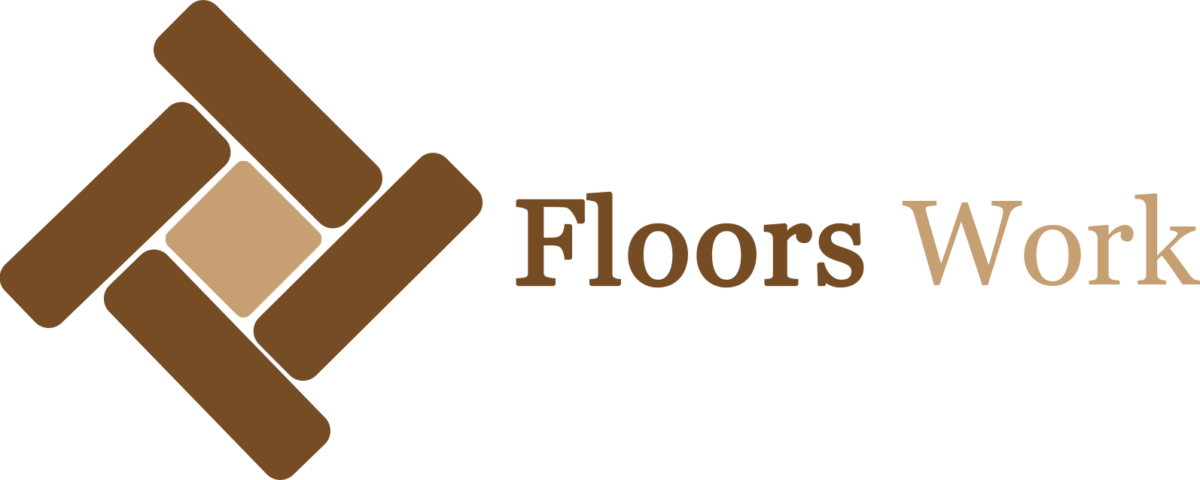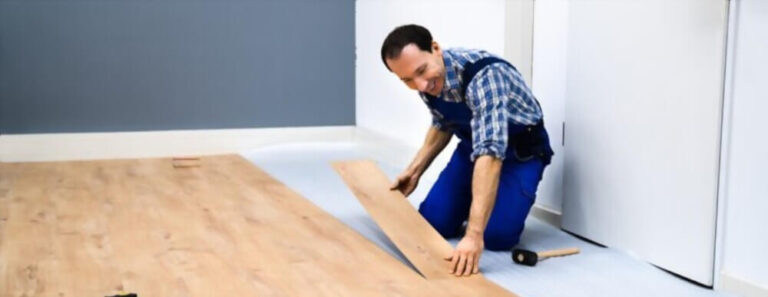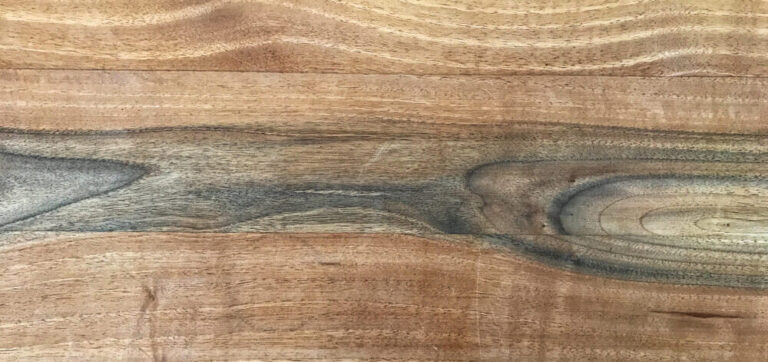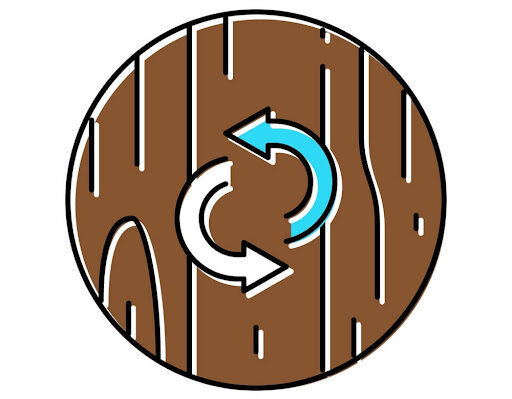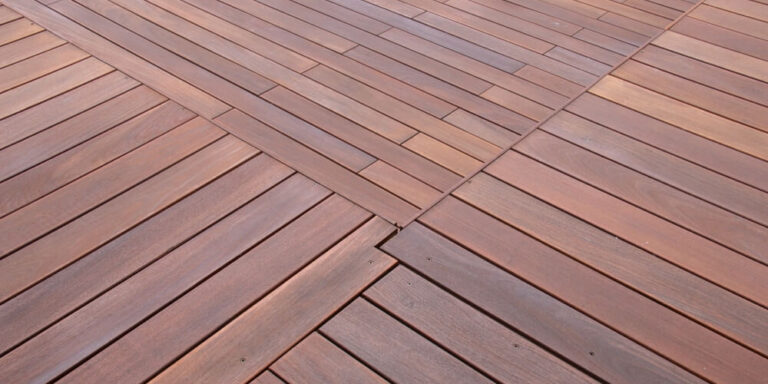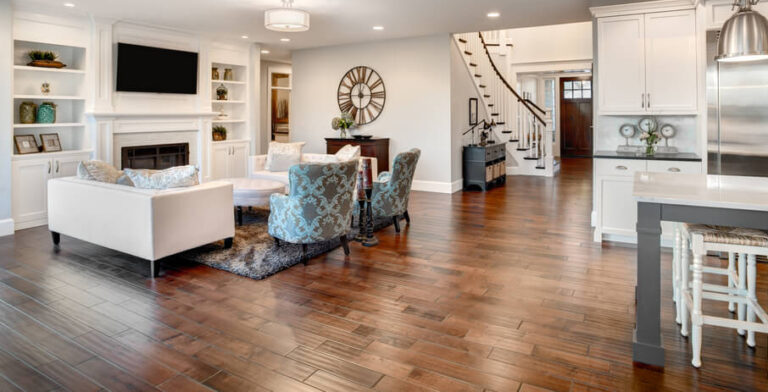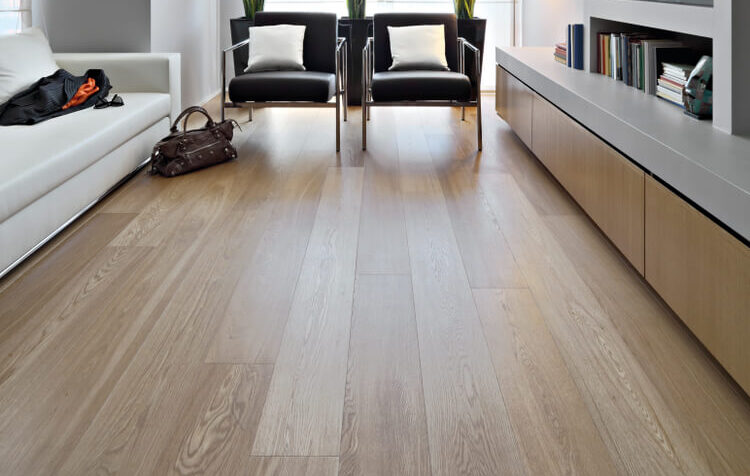
Choosing the right direction for your wood floors is not only a practical decision but it’s a design statement that echoes through the halls of your home. Homeowners usually ask, “Should wood floors be horizontal or vertical?”
Choose horizontal for spaciousness, classic charm, and hiding wear. Opt for vertical for grandeur, modern flair, and emphasizing room height. The choice depends on your style, room size, and desired visual impact. Consider architectural layout, natural light, and personal taste to make the right decision for your space.
Being hardwood flooring experts, we have vast experience of analyzing the wooden floor layout and its impact. In this article, we are going to discuss wood flooring direction, vertical or horizontal layout, changing direction of flooring between rooms, and some other patterns.
Factors to Consider Before Choosing the Hardwood Floors Direction
Selecting the direction for your hardwood floors involves more than just aesthetic preferences; it’s a strategic decision that impacts the visual flow and feel of your space. People mostly ask, “which direction should flooring run?”. So it depends on so many factors. Before you lay down those beautiful planks of hardwood floors, let’s delve into the crucial factors that demand consideration.
Architectural Layout
Consider the architectural layout of your space. Should the hardwood planks follow the lines of your walls, or is there a particular architectural feature you want to highlight? Aligning with the structural bones of your home creates a sense of cohesion.
The wood floor direction from front door sets the tone for your space. Choosing a direction that aligns with the main entrance can create a welcoming visual path, guiding eyes deeper into your home.
Light Source
Pay attention to the sources of natural light. If your space is flooded with sunlight from a specific direction, laying the planks perpendicular to the light source can enhance the natural illumination, creating a warm and inviting atmosphere.
The direction of hardwood planks can influence how light interacts with the space. Horizontal planks may make a room appear wider, while vertical ones can heighten the perception of space. Tailor your choice to complement the size and layout of each room.
Longest Wall Rule
Adhering to the “longest wall” rule is a common guideline. Running the planks parallel to the longest wall can create a sense of continuity, guiding the eye along the length of the room.
If your home has an open floor plan, consider how the hardwood direction transitions between spaces. Consistency or deliberate changes can define separate areas while maintaining a harmonious visual flow.
Subfloor Conditions
Examine the condition of your subfloor. Some installation methods work better with specific directions. Ensure a stable foundation to prevent future issues like warping or creaking.
Before committing, conduct a mock-up of the flooring layout. This visual preview allows you to see how the direction interacts with the space, ensuring it aligns with your vision.
Personal Preference
Ultimately, let your personal style shine. Consider the aesthetic you want to achieve and how the direction contributes to the overall design narrative. Whether it’s a timeless classic or a bold statement, make sure your choice resonates with your unique taste.
Furniture Placement
Anticipate how furniture will be arranged. The direction of the hardwood can influence the visual impact of your furnishings. Plan accordingly to create a balanced and visually pleasing arrangement.
By considering these key factors, you can embark on a flooring journey that not only stands the test of time but also transforms your space into a visual masterpiece. Using the right direction of the hardwood floor increases home value.
Should Wood Floors Be Horizontal Or Vertical?
Based on the factors above you can decide which way you want to lay down your flooring? However, horizontal and vertical flooring has their own specifications. Let’s have a look:
Horizontal Wood Flooring: Embracing Expansiveness
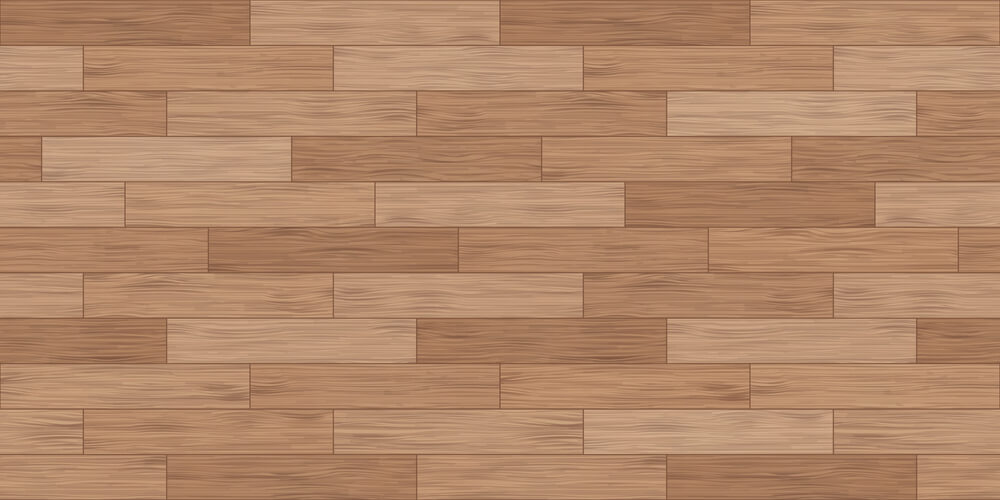
Laying wood floors horizontally, parallel to the longest wall, is a common and aesthetically pleasing approach. This orientation visually elongates the room, making it feel more spacious and expansive. Horizontal Wood Flooring floorboards draw the eye lengthwise, creating an illusion of greater depth. It also creates a sense of coherence and visual continuity. This type of flooring complements large, open-plan spaces, preventing the space from feeling overwhelming.
However, there are some considerations for horizontal wood flooring. For example, In narrow rooms, horizontal flooring may emphasize the narrowness. Consider other options to counteract this effect.
Vertical Wood Flooring: Creating Depth and Dimension

Laying wood floors vertically, perpendicular to the longest wall, adds depth and dimension to a room. This orientation is particularly effective in narrow or shorter spaces. Vertical wood flooring draws attention to key architectural elements like windows, fireplaces, or alcoves. It aligns well with traditional or formal décor styles, adding a touch of elegance. They are easy to remove and reuse.
With advantages, vertical wood flooring also comes with some considerations. For instance, In large, open-plan spaces, vertical flooring may make the room feel choppy. Consider other options to create a more cohesive feel. It is suggested to lay vertical planks perpendicular to the joists for optimal structural support and to prevent sagging.
Diagonal Hardwood Flooring
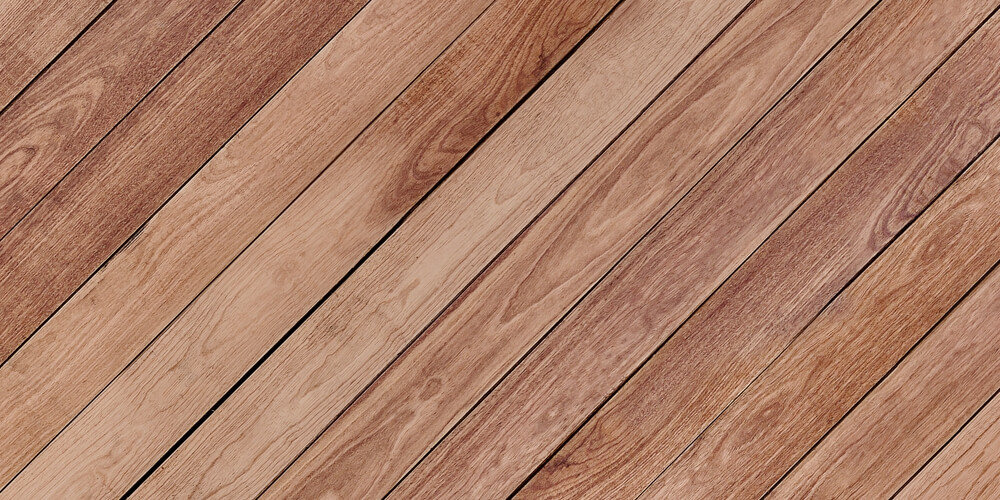
Diagonal hardwood flooring is a unique and eye-catching installation method that creates a dynamic and visually interesting space. This orientation breaks up the monotony of traditional horizontal or vertical layouts, adding a touch of sophistication and elegance.
Diagonal planks introduce a dynamic pattern that draws the eye and adds visual interest to the room. It disguises minor imperfections in the subfloor or uneven walls. It adds a touch of sophistication and elegance to any space, making it a popular choice for formal or traditional settings.
Some of the considerations for Diagonal Hardwood Flooring include material waste. This flooring installation requires more material than traditional methods due to the increased cutting and waste. It is more complex to install and may require a skilled professional to ensure proper alignment and pattern uniformity. It also has some cost considerations. The increased complexity and material requirements may result in higher installation costs compared to traditional methods.
Herringbone Hardwood Flooring
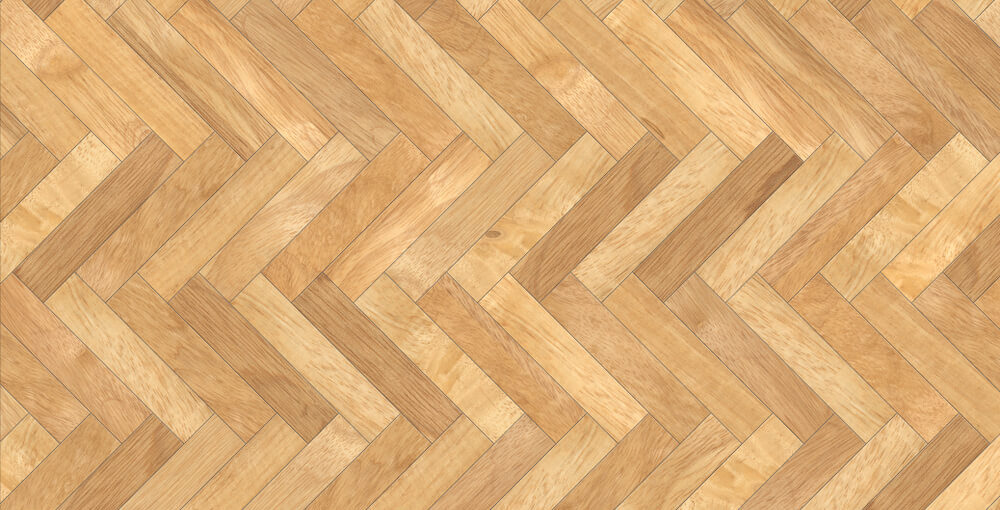
Herringbone hardwood flooring is a classic and timeless pattern that exudes sophistication and elegance. This intricate design, inspired by traditional European parquet floors, adds a touch of luxury to any space.
Herringbone flooring is a statement piece that elevates the aesthetics of any room, adding a touch of grandeur and sophistication. It is known for its durability and resilience, making it a suitable choice for high-traffic areas. This flooring complements a variety of décor styles, from traditional to contemporary.
Herringbone hardwood flooring considerations involve installation complexity which requires a skilled and experienced installer to ensure proper pattern formation and alignment. Due to the intricate pattern and specialized installation, this flooring is generally more expensive than traditional methods. It requires more frequent maintenance and cleaning to maintain its pristine appearance.
Patterned Hardwood Flooring
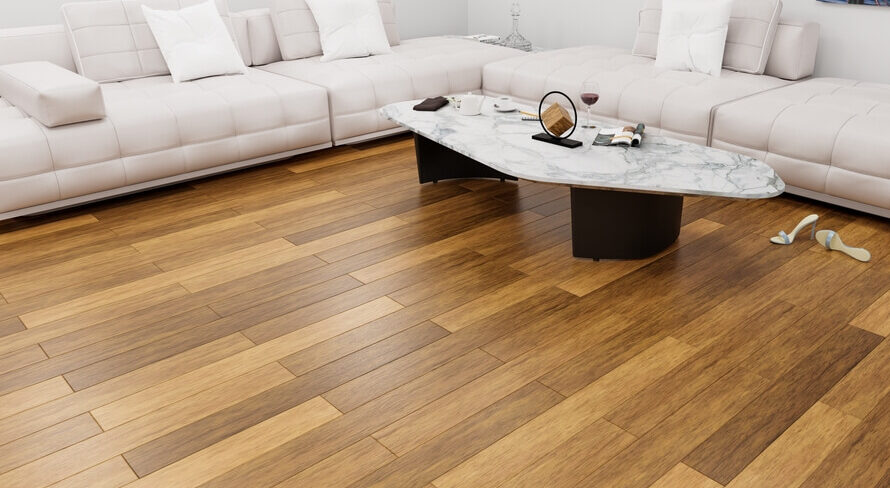
Patterned hardwood flooring offers a unique and personalized way to add visual interest and character to your space. Various patterns, such as borders, inlays, or medallions, can be incorporated to create a customized and eye-catching design.
Patterned hardwood flooring offers customization. It allows endless design possibilities, reflecting your personal style and creating a unique space. Its patterns add visual intrigue and break up the monotony of solid hardwood flooring. It can be used to accentuate architectural elements like fireplaces, doorways, or alcoves.
Patterned Hardwood Flooring considerations include installation complexity, material waste, cost considerations.
Following these patterns, hardwood floors can be laid differently in different directions.
FAQs
What Direction Should Wood Flooring Be Laid?
The ideal direction depends on your space. Generally, lay parallel to the longest wall for a cohesive look. Consider architectural elements and personal style for the best visual impact.
Which Way Do You Lay Wood Floors To Make A Room Look Bigger?
To visually expand a room, lay wood floors parallel to the longest wall. This creates a sense of continuity, making the space appear larger and more inviting.
Does Flooring Direction Matter?
Absolutely. Flooring direction impacts the visual flow, perceived space, and overall aesthetics of a room. Consider architectural features, lighting, and personal preferences for the best outcome.
Can You Change Direction Of Wood Flooring Between Rooms?
Yes, you can change the direction of wood flooring between rooms. However, maintain a sense of continuity by aligning with the main entrance or considering the flow between spaces.
Should Wood Floors Go In Same Direction In All Rooms?
While it’s common for consistency, it’s not a strict rule. Adapt to each room’s layout and purpose. Aligning with the longest wall or creating deliberate transitions ensures a harmonious flow.
Should Wood Floors Always Be Laid Perpendicular To Floor Joists?
Not necessarily. While it’s a traditional guideline, modern construction techniques allow for more flexibility. Consult with professionals to ensure a stable installation, especially if deviating from this guideline.
Which Way Do You Start Hardwood Flooring?
Typically, start hardwood flooring along the longest, straightest wall. This ensures a symmetrical layout and facilitates a smoother installation process. Adjust as needed based on room features and design considerations.
Do You Lay Flooring Left To Right?
The direction of laying flooring is subjective. It often follows the longest wall, and the decision between left to right or vice versa depends on the room’s orientation and design preferences.
Which Way Should Wood Floors Run In Bedroom?
In bedrooms, consider the layout and size. For a spacious feel, align with the longest wall. The choice between horizontal and vertical depends on personal style, creating a cozy or expansive ambiance.
Which Way Should Flooring Run In A Hallway?
Run flooring parallel to the hallway for a streamlined look. This elongates the space and provides a natural flow. Aligning with the hallway’s length enhances the visual appeal and cohesiveness of the design.
Conclusion
In the end, there’s no universal answer. Your choice between horizontal and vertical wood floors should be a reflection of your personal style, the dynamics of your space, and the story you want your home to tell.
So, should wood floors be horizontal or vertical? The answer lies within your design aspirations and the tale you want your living spaces to narrate. Choose wisely, and let your floors be the silent storytellers of your home. If you still need any assistance, feel free to ask us in the comment section below.
